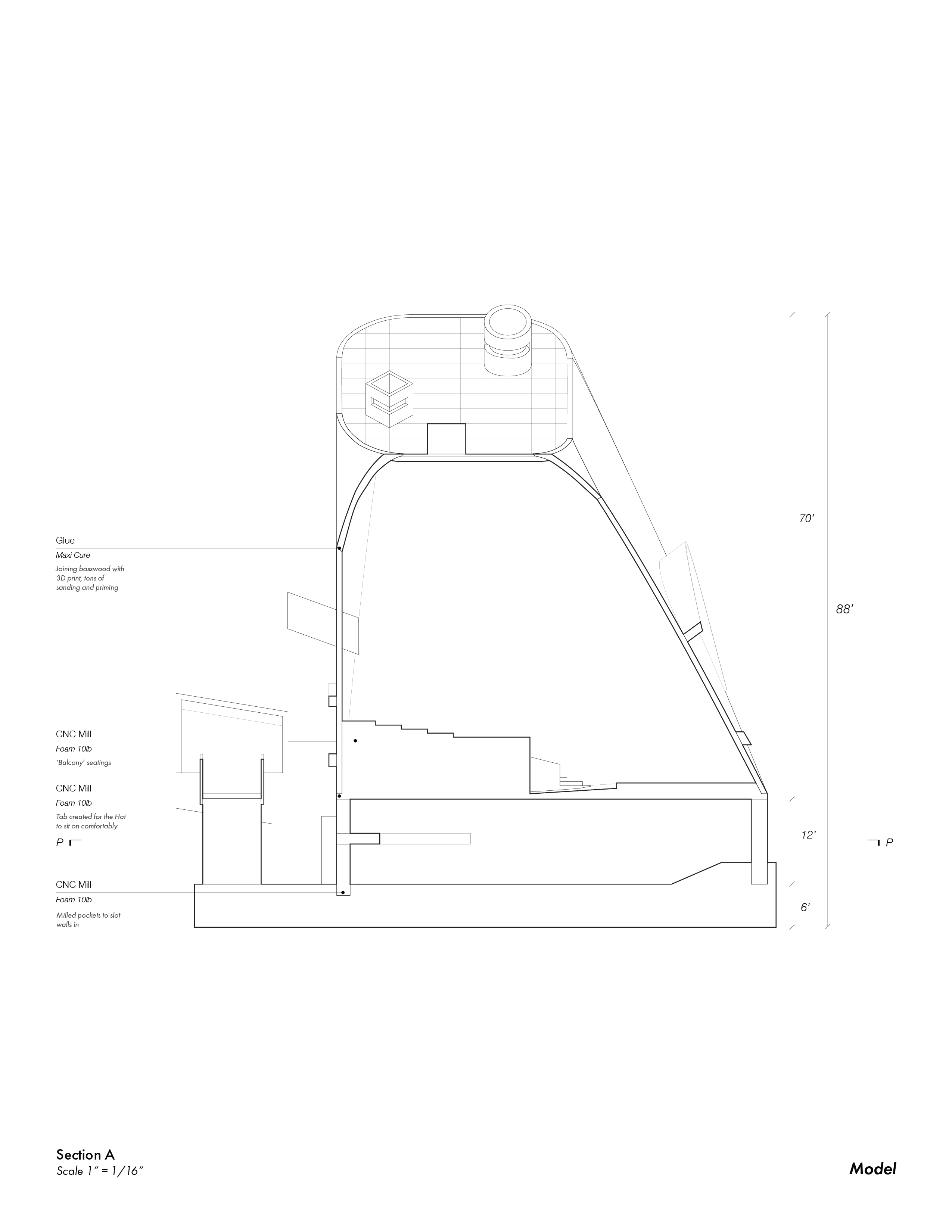the sixth
Positions
plan
![]() firminy church
firminy church
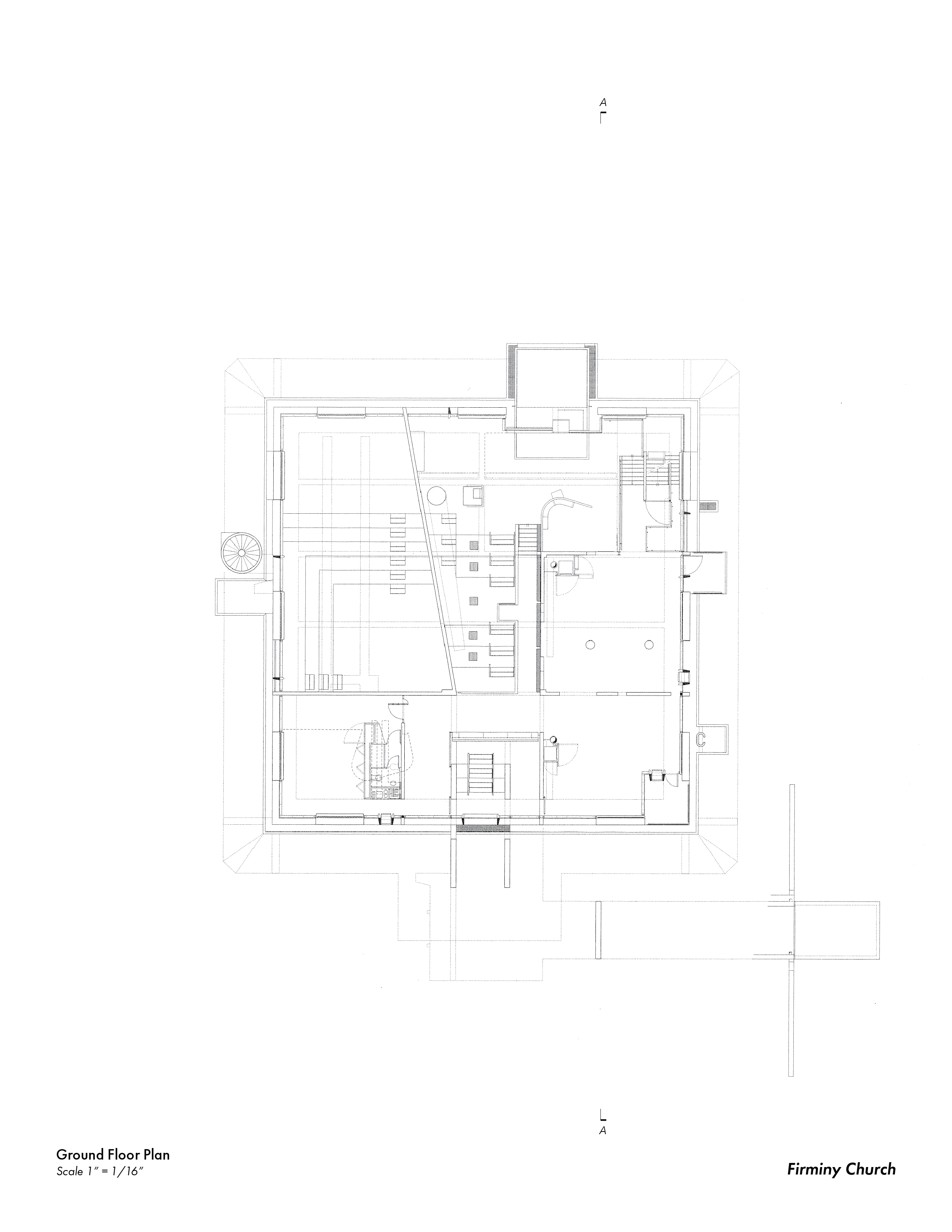 firminy church
firminy churchsection
![]() scanned dwg
scanned dwg
 scanned dwg
scanned dwg
elevation
![]()
with or without Le Corbusier

with or without Le Corbusier
 house
house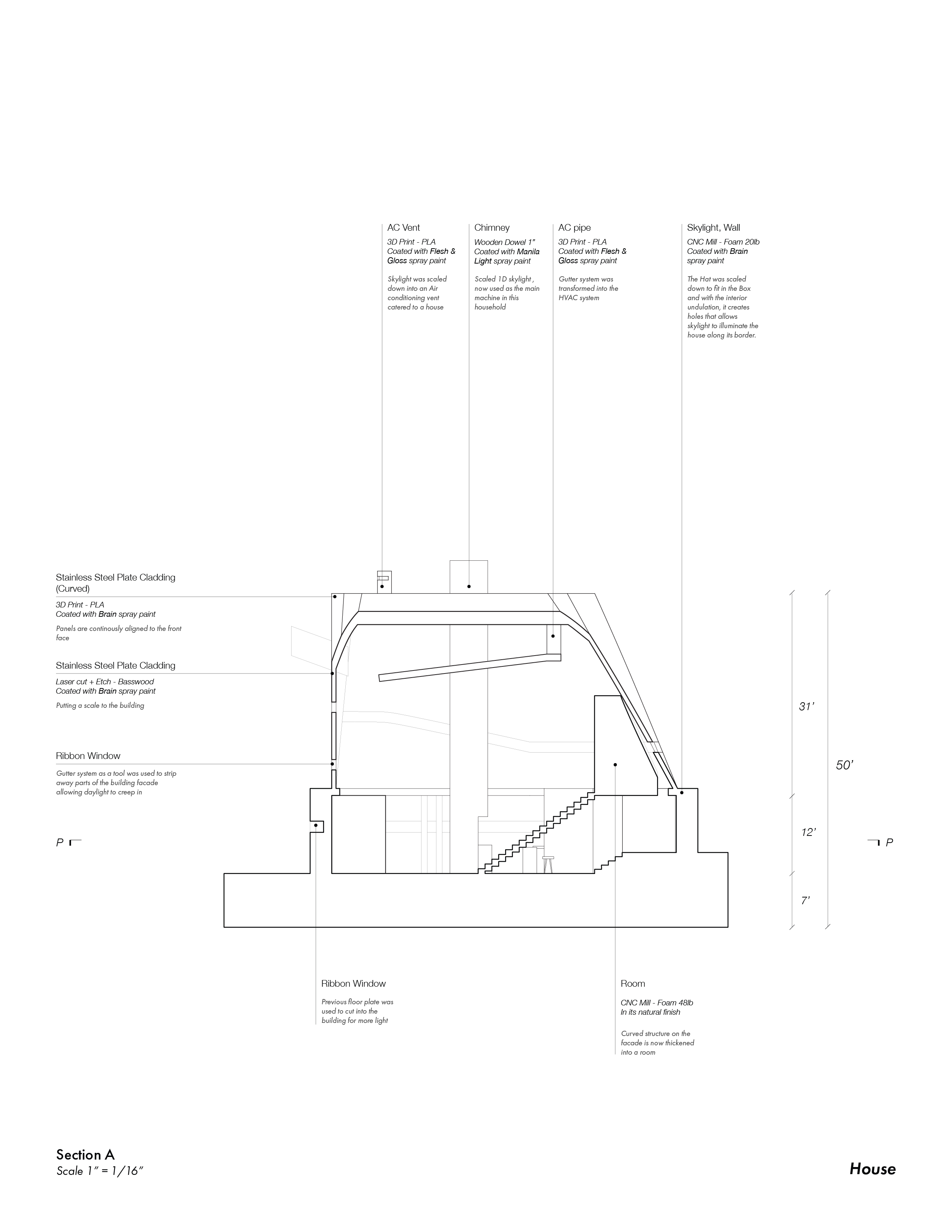
house is a transformation of the model’s interpretation of Firminy Church
babyblue model

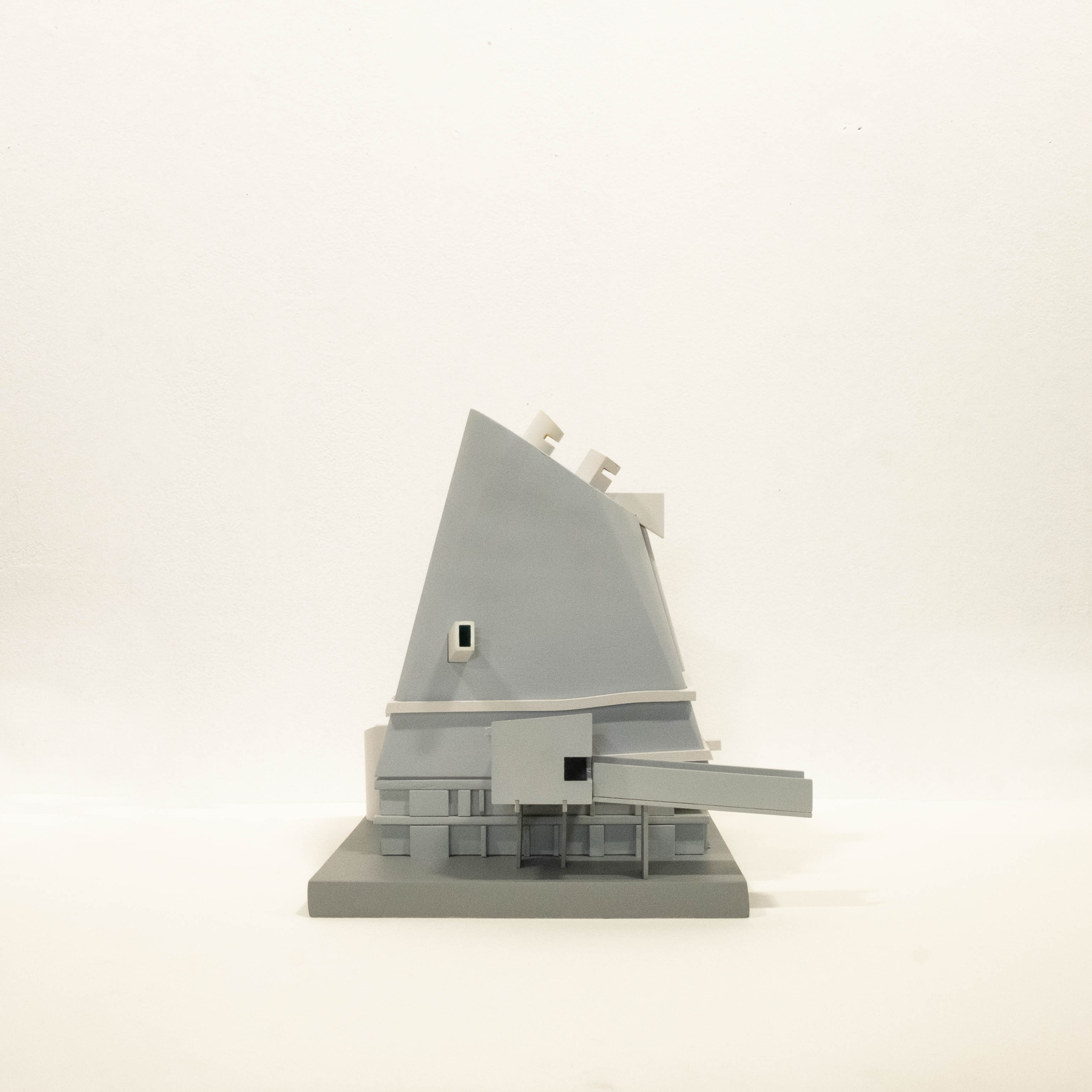
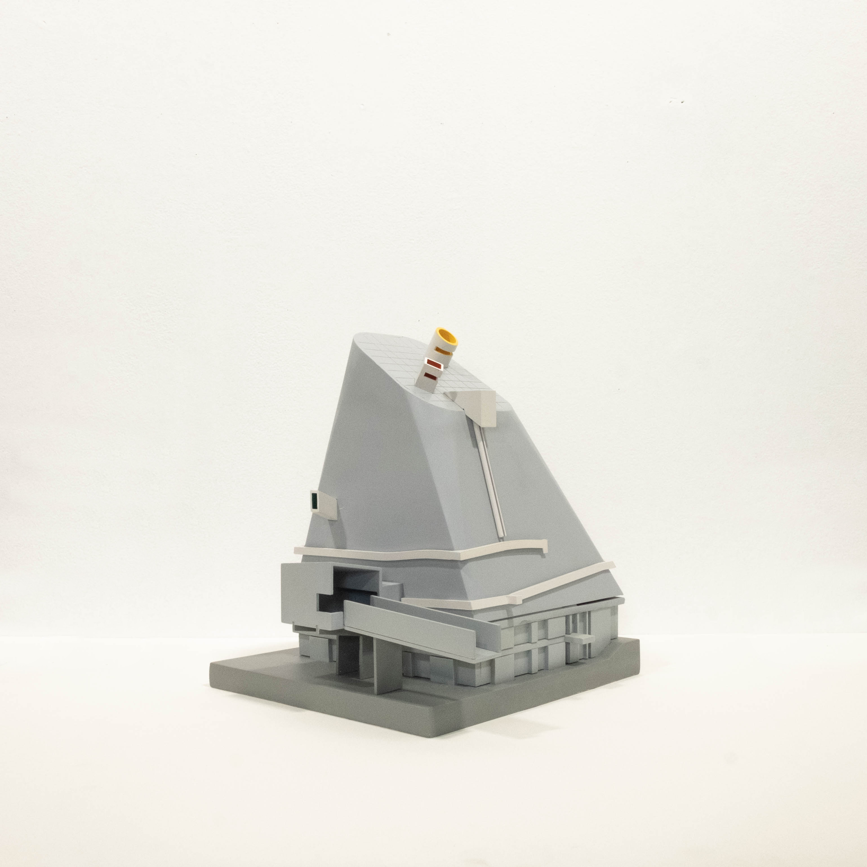
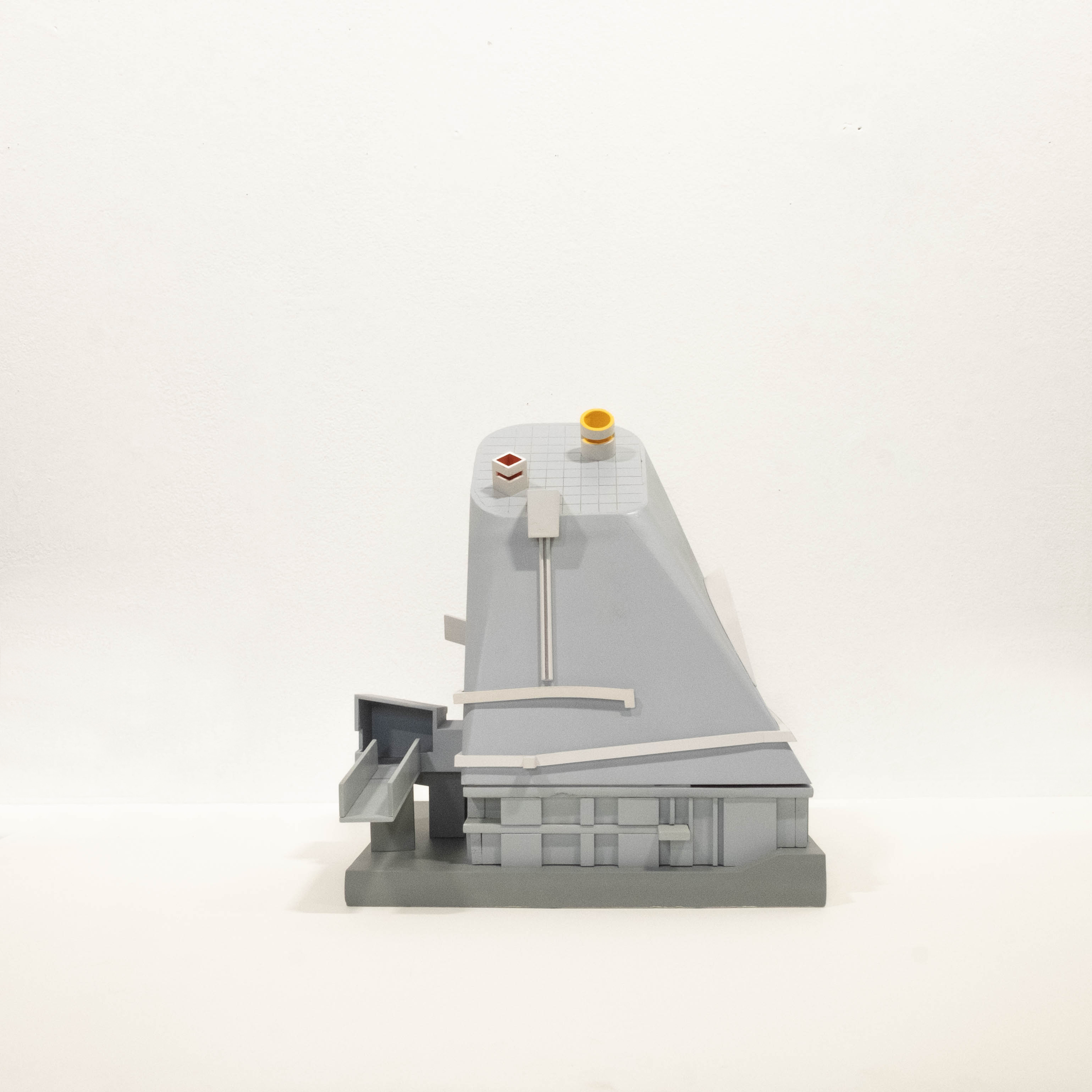
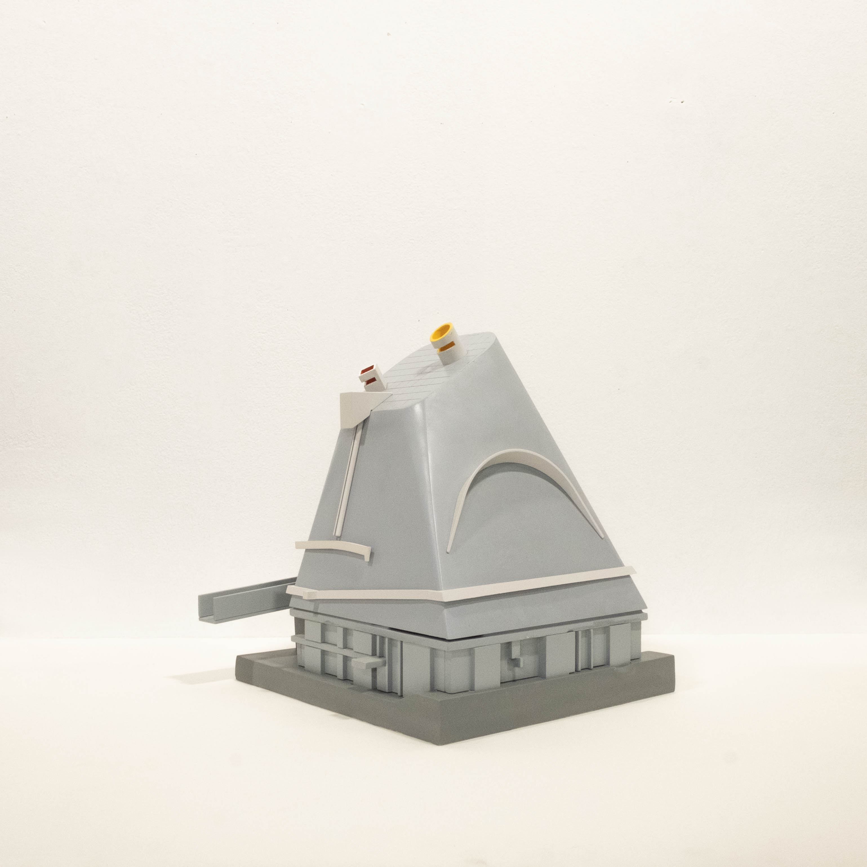
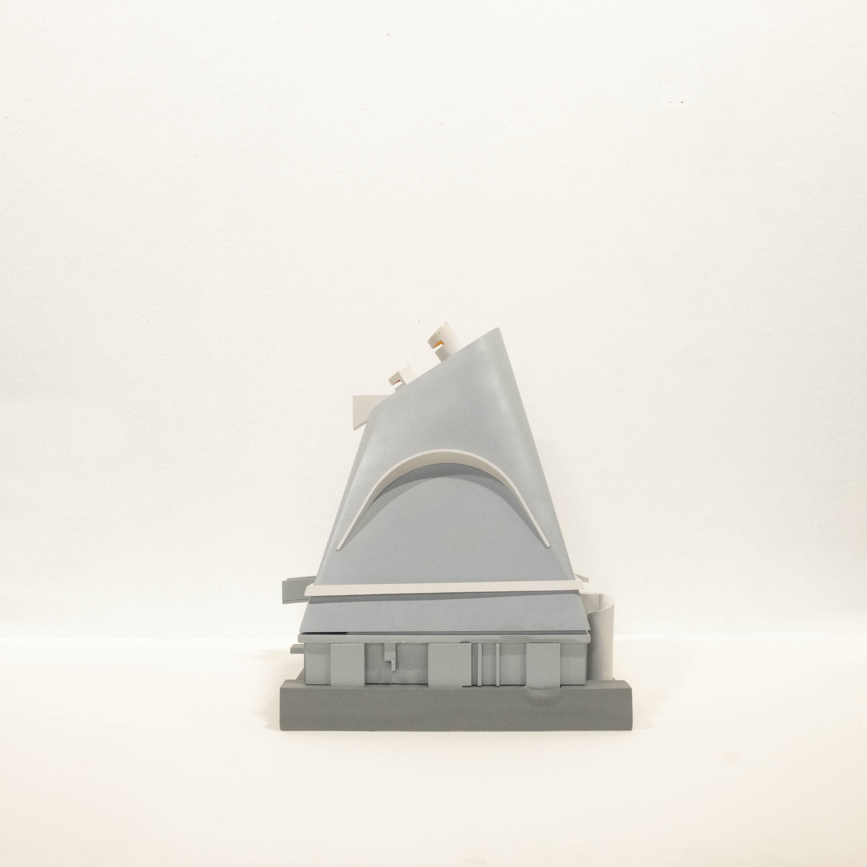
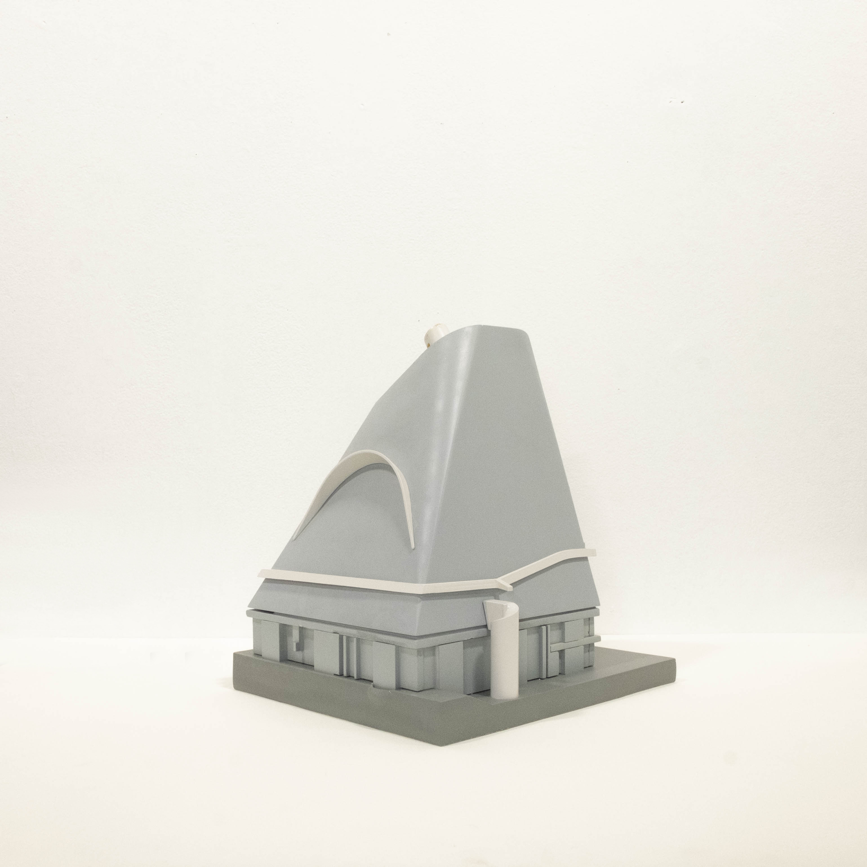
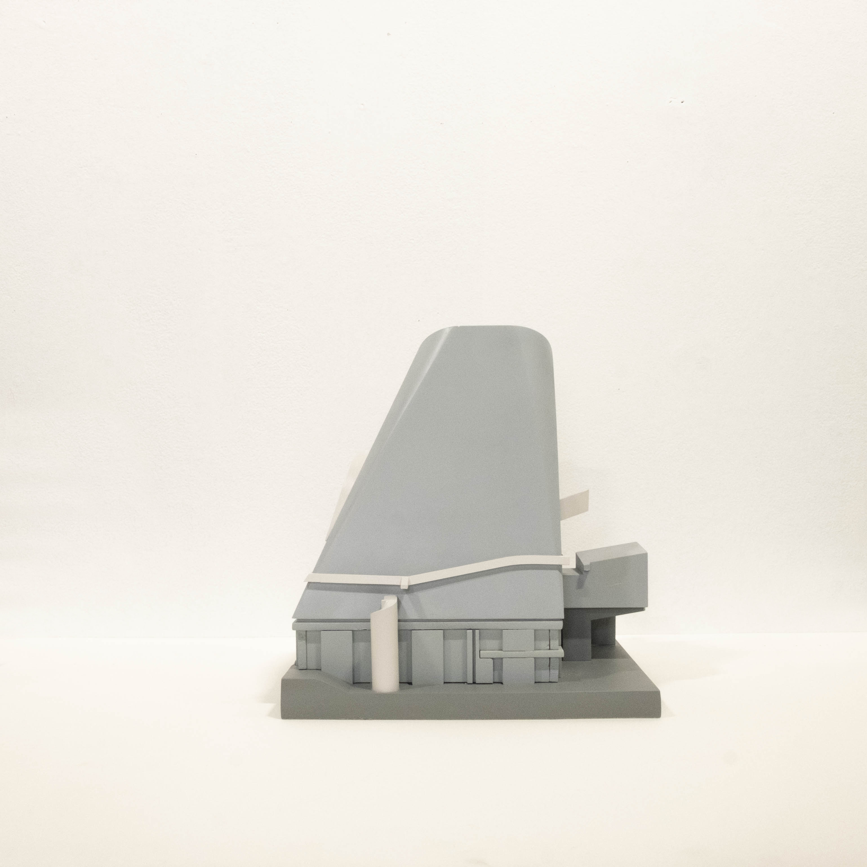
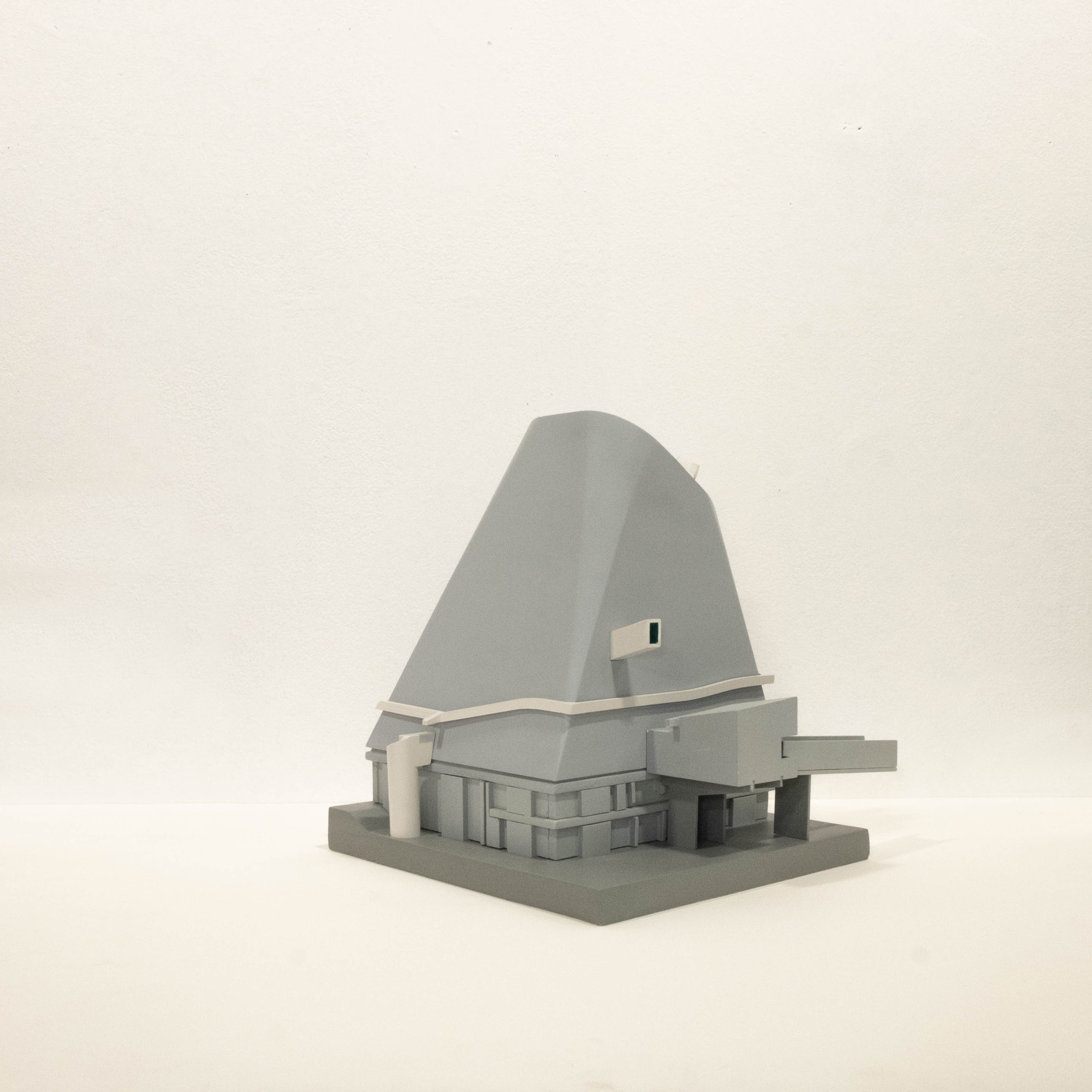
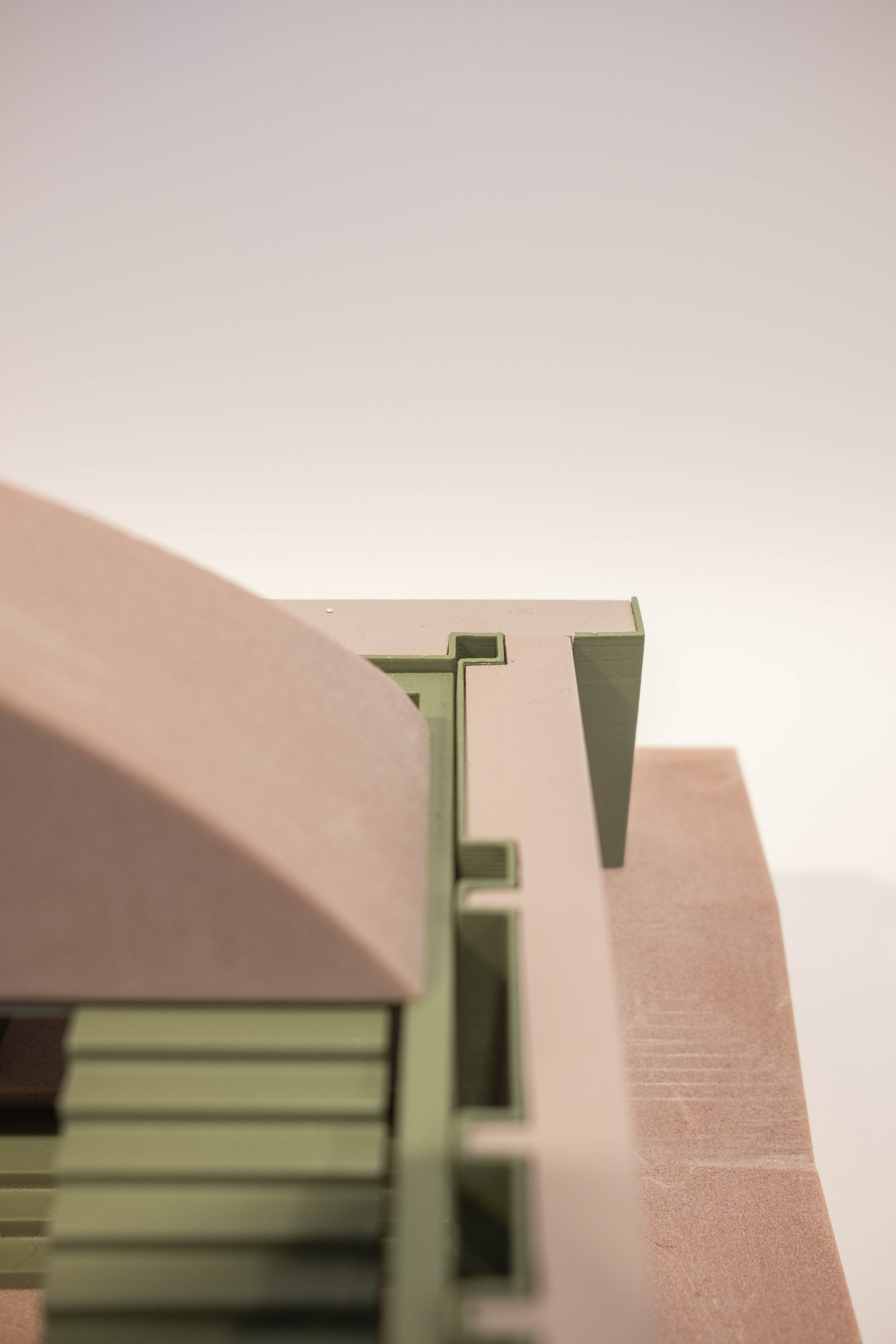


pink model
![]()
![]()
![]()
![]()
![]()
![]()
![]()
![]()
![]()
![]()
![]()


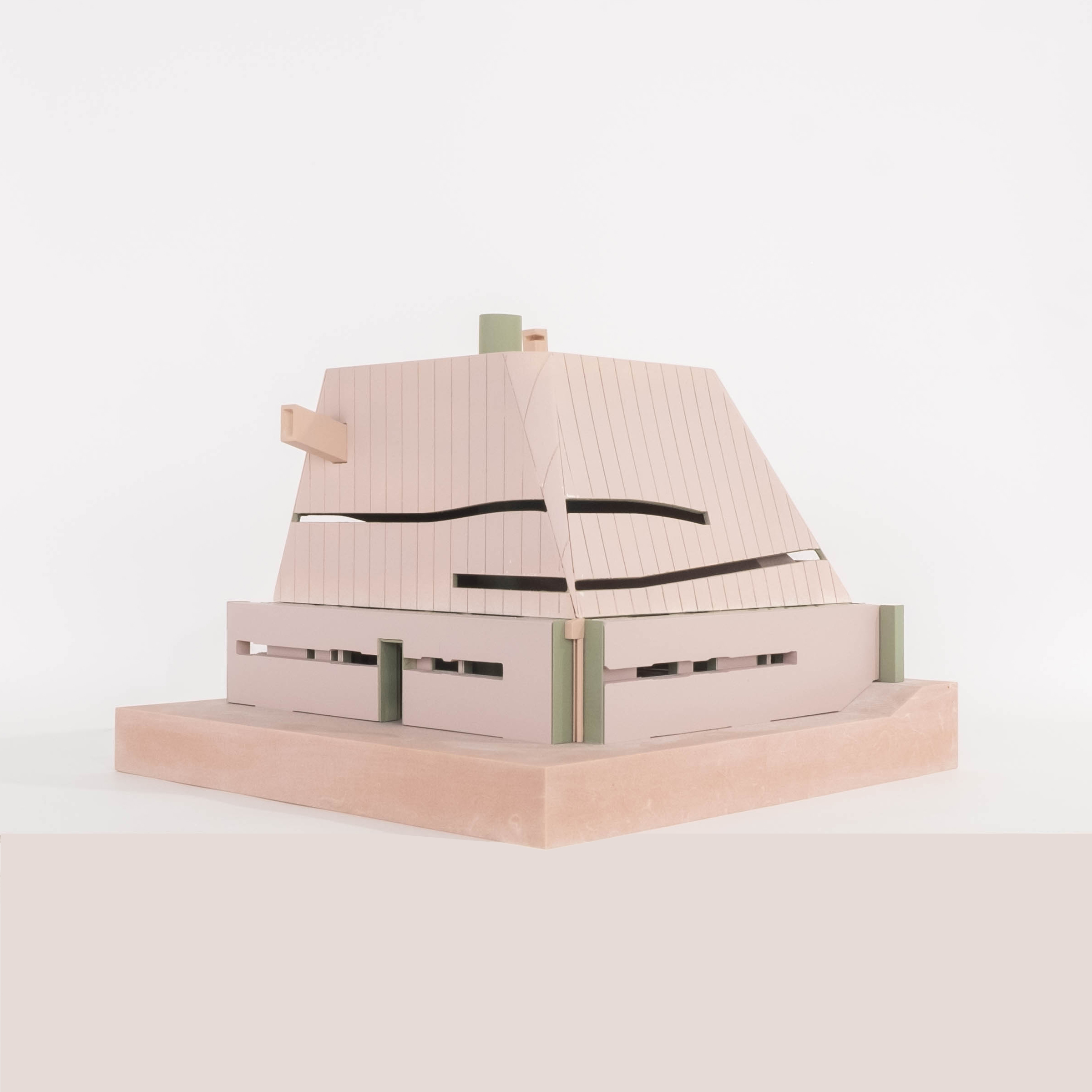




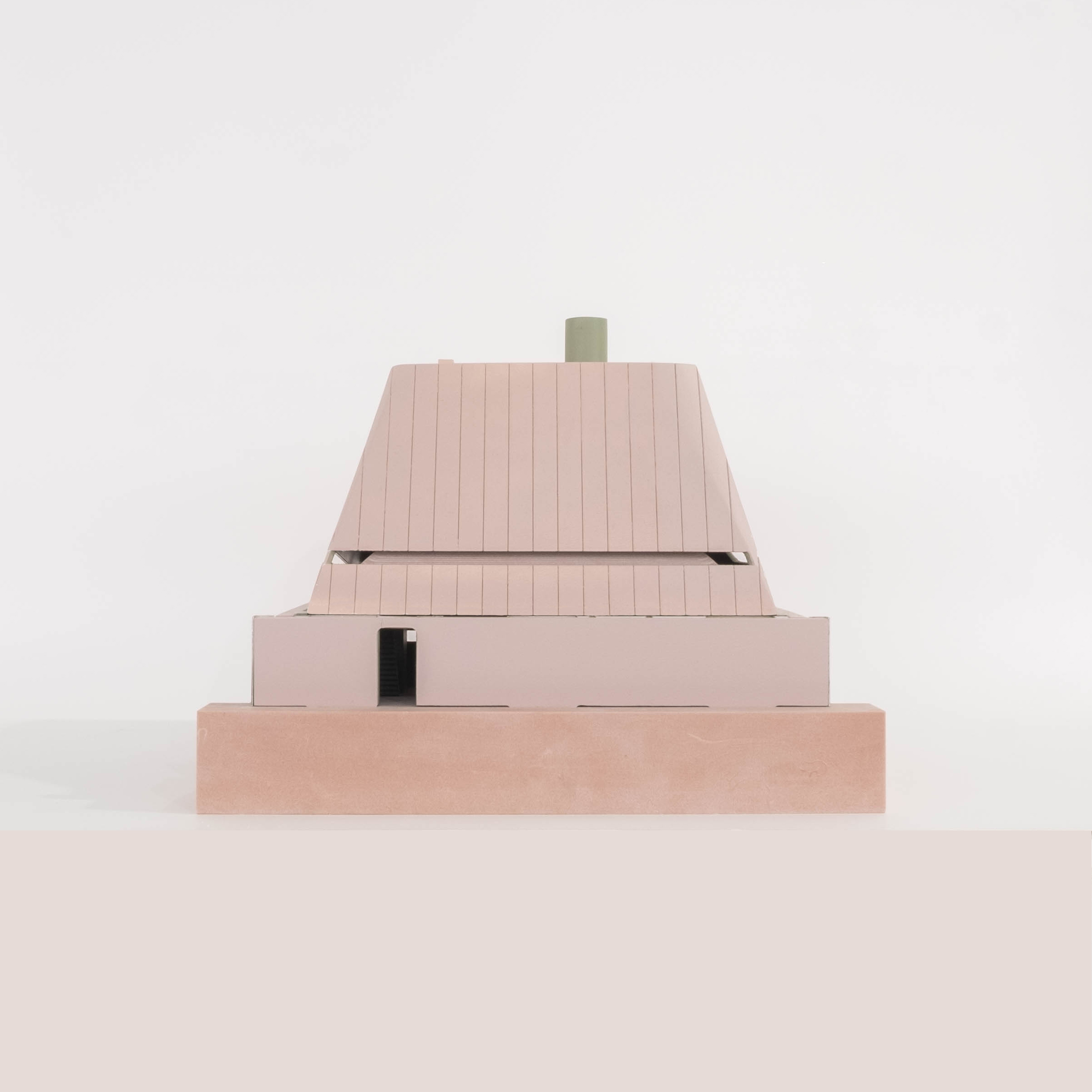


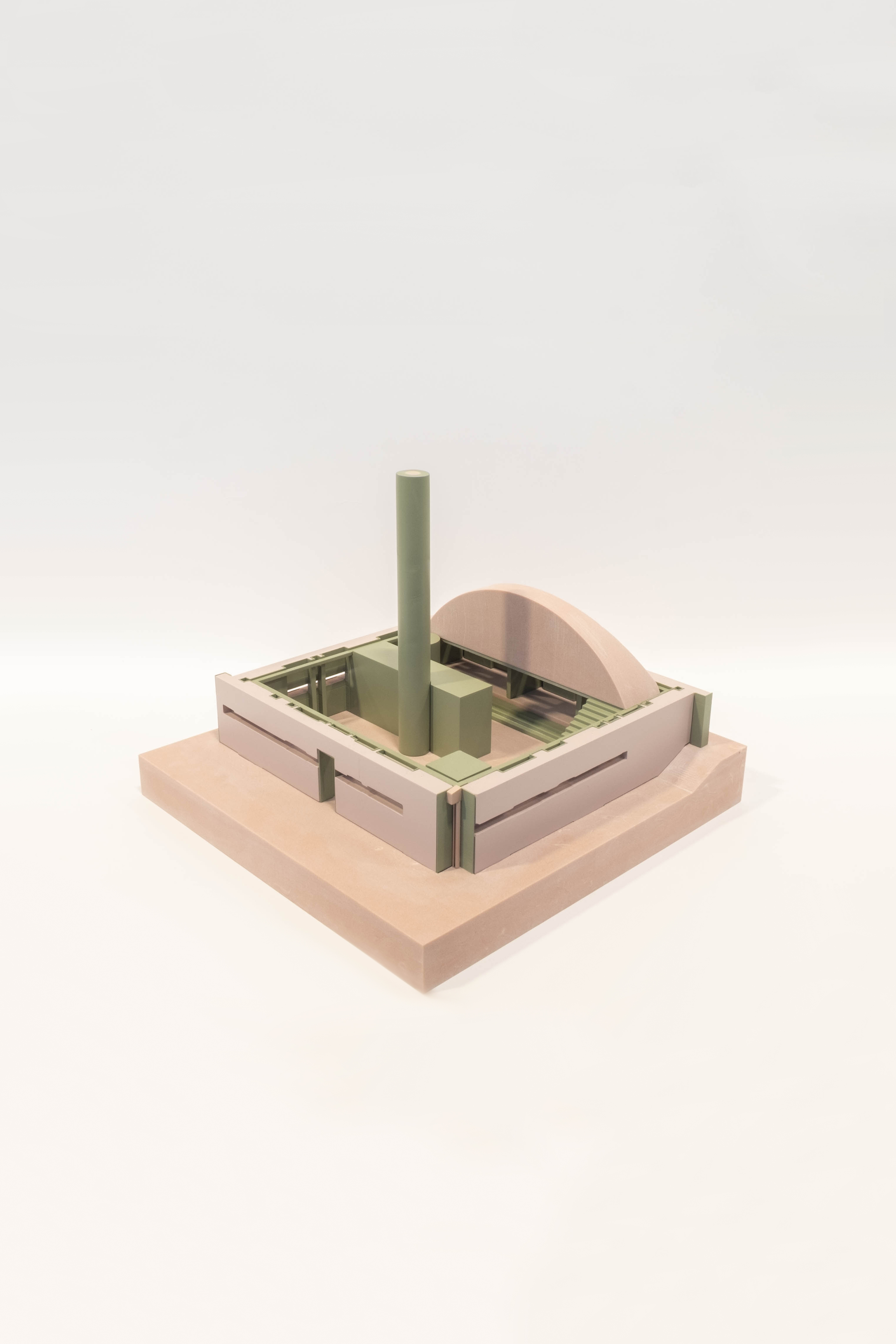
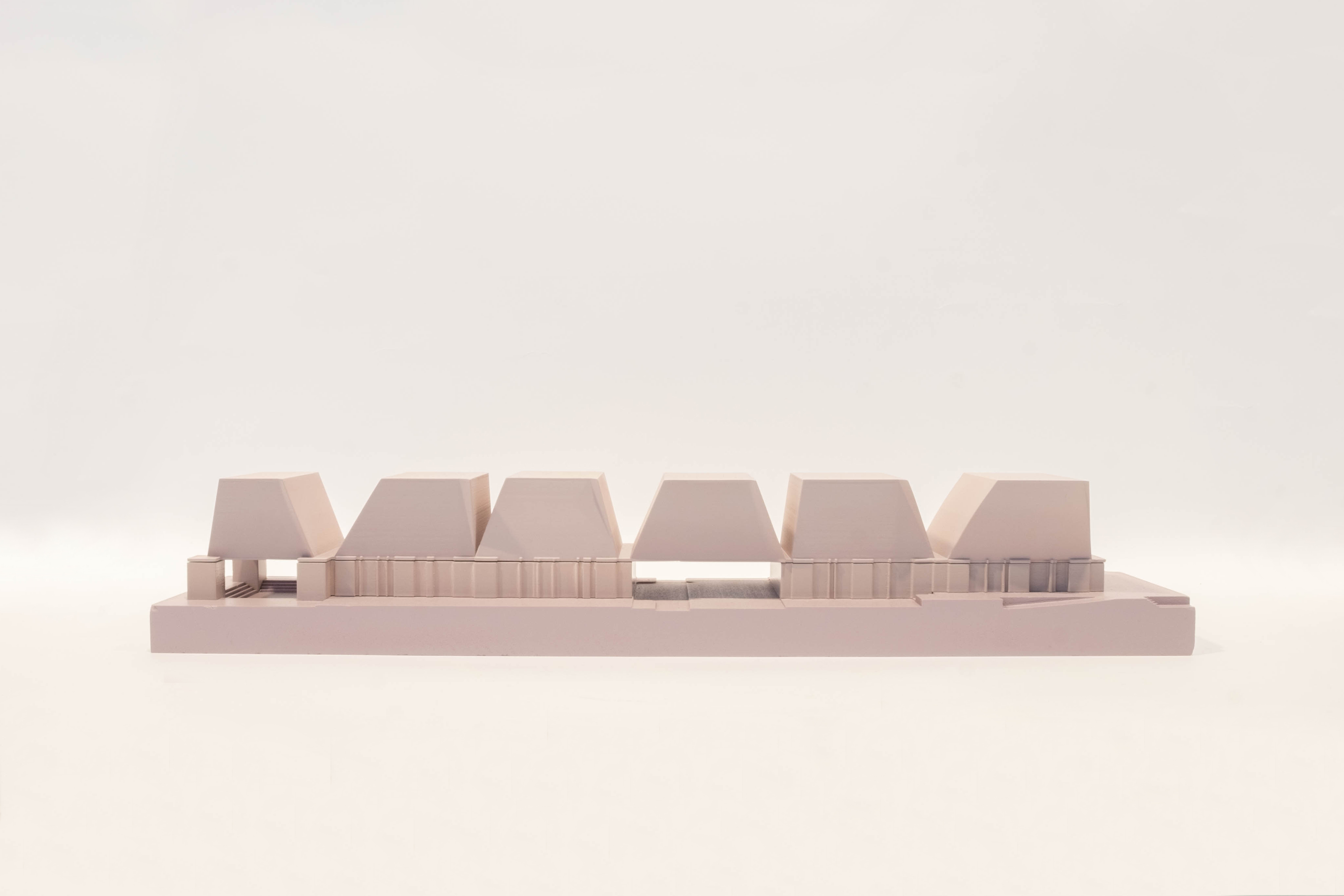




part of the sixth
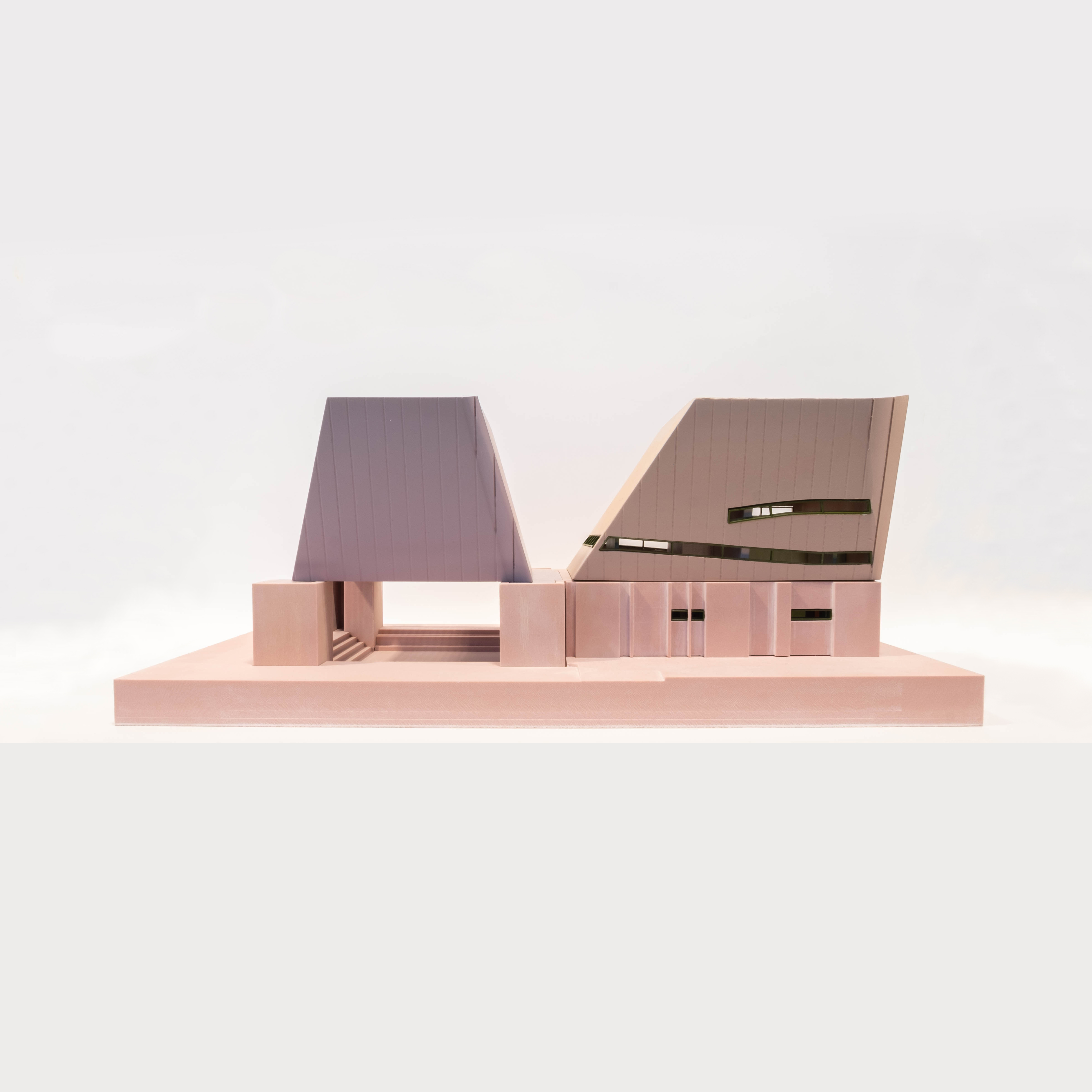

the hat


los angeles, California
This project is a comparison of two models - baby blue and pink - that build upon the Church at Firminy by Le Corbusier and José Oubrerie’s Firminy. The first model is that of the church, and the second is of the translation of the church into a house.
The church model was built with a limited set of materials, machines, and colours that were at my disposal: the CNC mill was used to make the foundation and walls out of high density foam, the 3D printer was helpful in building the filleted corners, and the Lasercutter was necessary for producing the mullions and flat surfaces of the roof. All the materials were then merged into one single layer. The guts and the light wells were further treated as decorations on the church, and the concrete material was represented by a baby-blue grey paint.
In order to translate the church into a house, I had to domesticate it. First, I applied seams to represent standard roofing material, for a sense of scale. Next, I added basic domestic necessities such as a Chimney (translated from the cylindrical light well), Air-Conditioning (from the cuboid light well), as well as Ribbon Windows (carved out from the gutter system).
Finally, I flipped all walls inside out to produce interior details for shelving, built-in kitchen cabinets, closets, and bathrooms. I painted the house pink, retaining the original tone of the foam material, and paired it with a contrasting “manila light” green on the interior.
Once the site was introduced, which is in Boyle Heights, I located my ‘House’ within the setback. I unrolled the ‘House’ into 4 faces, introduced 2 more roof to make up 6 roofs in the site. The unrolled faces were then extruded to create volumes. One of the new roofs added are to shelter the parking lots as well as the entrance to the back alley of Boyle Height’s neighbourhood. The other roof houses the public communal space for the neighbourhood. It features a sunken foyer where farmers market would be held in the daytime and food trucks at night. Programs are meant to be flexible and for the neighbourhood.
The 4 unrolled roofs inhabits 6 units, varying from single to multi family housing. They all consist of 2 levels where the communal space of every household exist on the ground level and private rooms on the top. They also share private communal spaces among the residents, a private pool, barbeque pits, outdoor dining as well as gardens. This encourages a more sociable neighbourhood.
The church model was built with a limited set of materials, machines, and colours that were at my disposal: the CNC mill was used to make the foundation and walls out of high density foam, the 3D printer was helpful in building the filleted corners, and the Lasercutter was necessary for producing the mullions and flat surfaces of the roof. All the materials were then merged into one single layer. The guts and the light wells were further treated as decorations on the church, and the concrete material was represented by a baby-blue grey paint.
In order to translate the church into a house, I had to domesticate it. First, I applied seams to represent standard roofing material, for a sense of scale. Next, I added basic domestic necessities such as a Chimney (translated from the cylindrical light well), Air-Conditioning (from the cuboid light well), as well as Ribbon Windows (carved out from the gutter system).
Finally, I flipped all walls inside out to produce interior details for shelving, built-in kitchen cabinets, closets, and bathrooms. I painted the house pink, retaining the original tone of the foam material, and paired it with a contrasting “manila light” green on the interior.
Once the site was introduced, which is in Boyle Heights, I located my ‘House’ within the setback. I unrolled the ‘House’ into 4 faces, introduced 2 more roof to make up 6 roofs in the site. The unrolled faces were then extruded to create volumes. One of the new roofs added are to shelter the parking lots as well as the entrance to the back alley of Boyle Height’s neighbourhood. The other roof houses the public communal space for the neighbourhood. It features a sunken foyer where farmers market would be held in the daytime and food trucks at night. Programs are meant to be flexible and for the neighbourhood.
The 4 unrolled roofs inhabits 6 units, varying from single to multi family housing. They all consist of 2 levels where the communal space of every household exist on the ground level and private rooms on the top. They also share private communal spaces among the residents, a private pool, barbeque pits, outdoor dining as well as gardens. This encourages a more sociable neighbourhood.

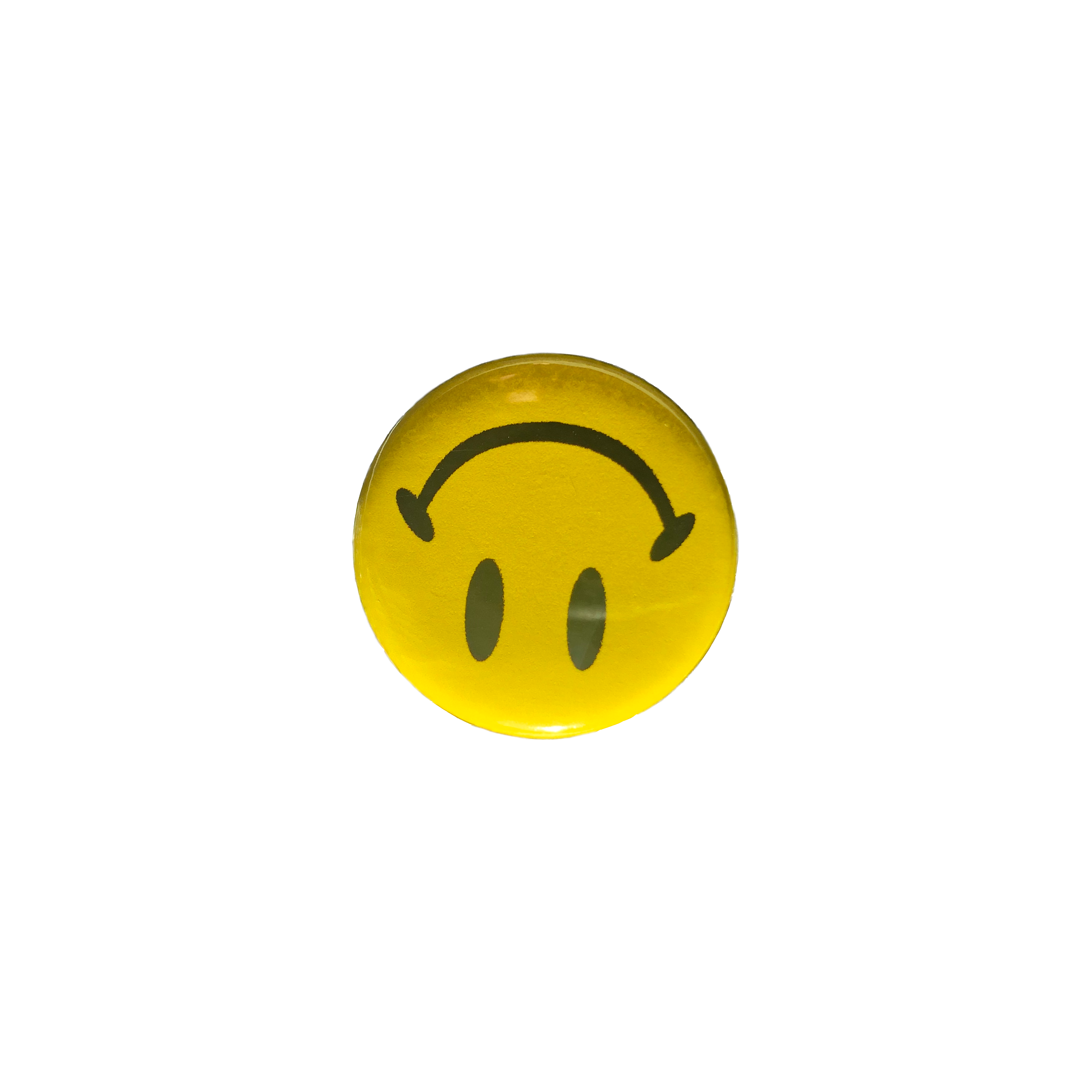
 model
model
