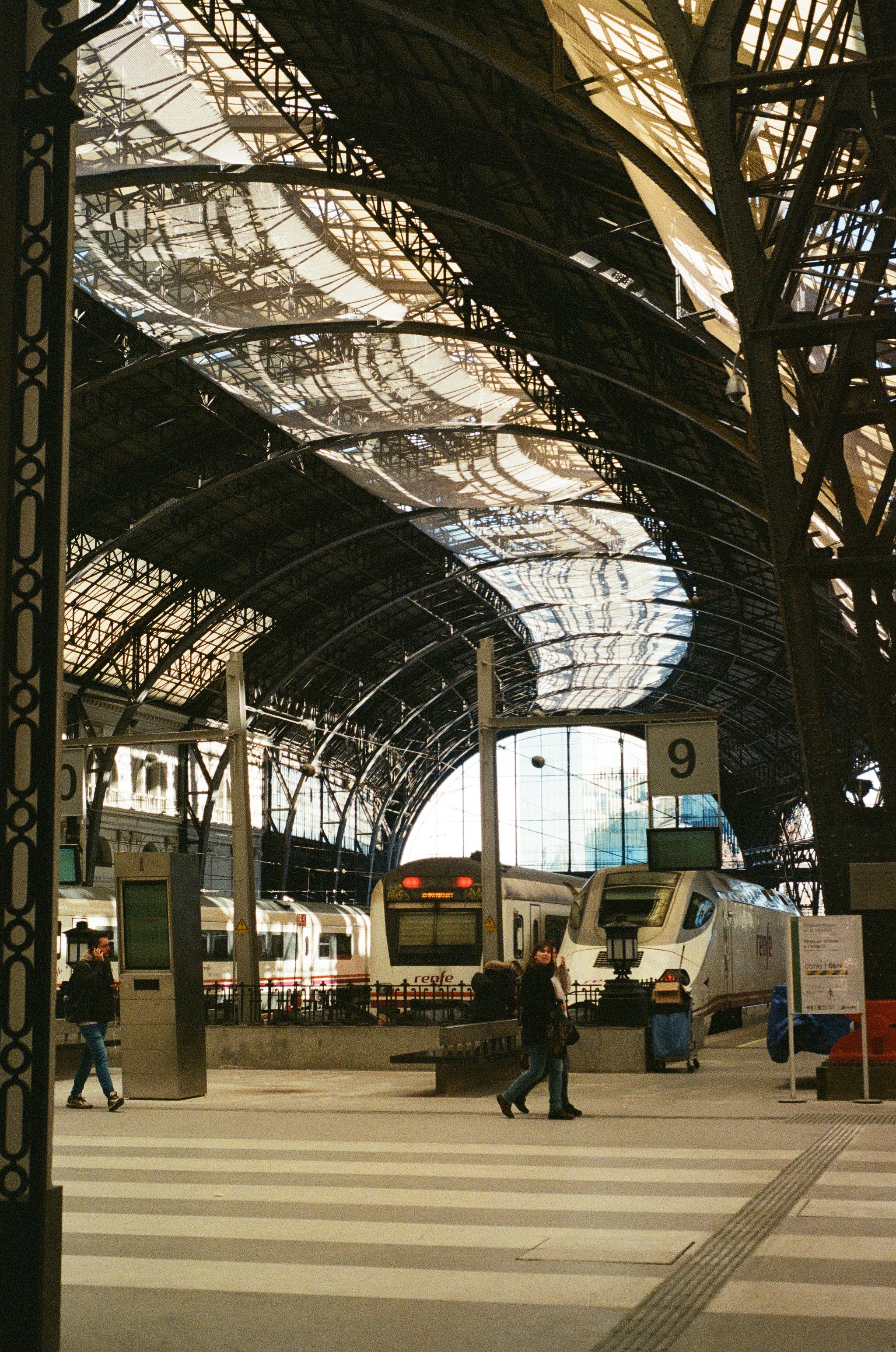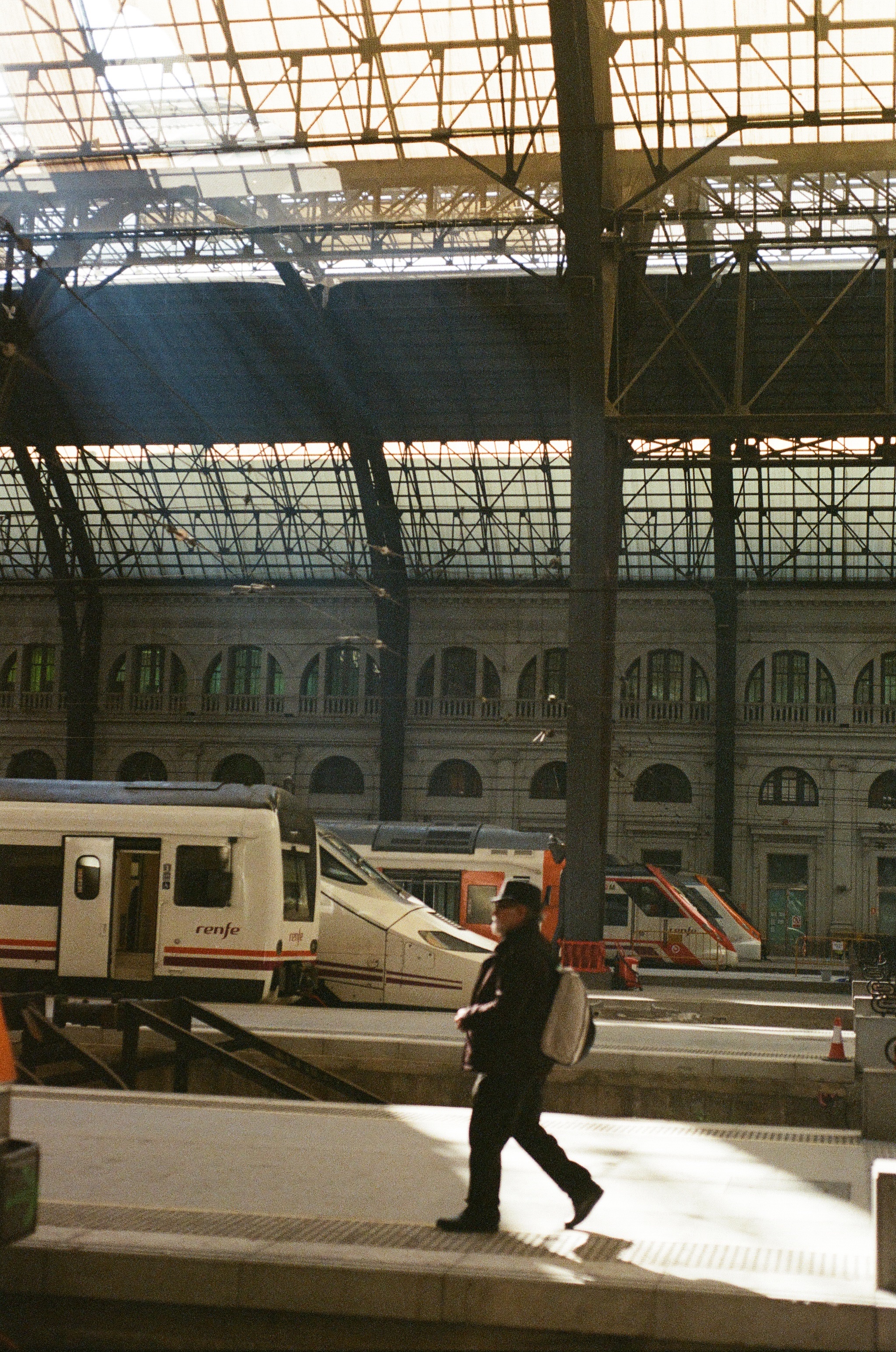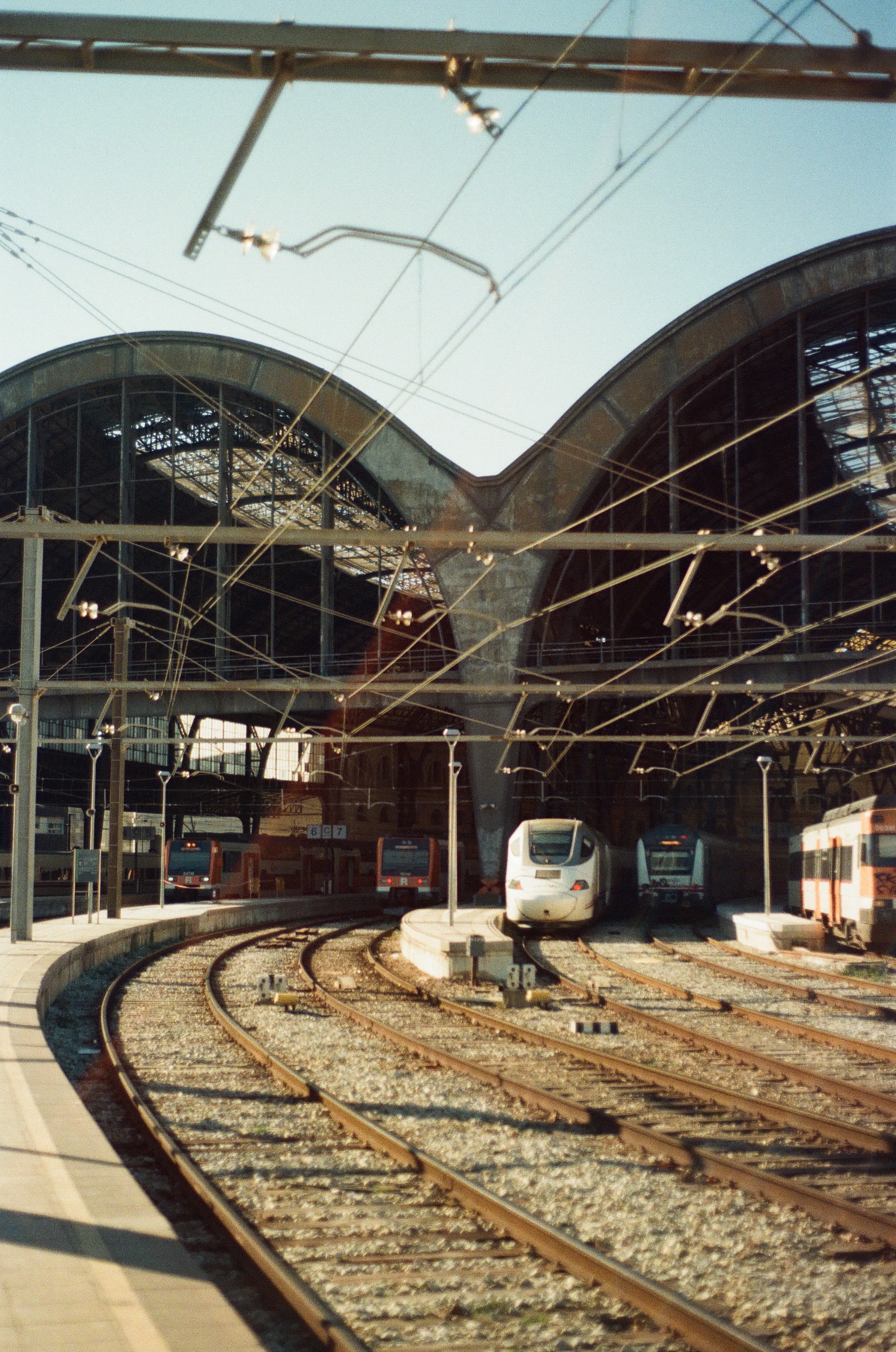


Estación De Françia library
Architecture & Tectonics II








Estación De Françia library - public library
Barcelona, Spain
Barcelona, Spain
Historically, the Estación De Françia site was occupied by one of the original fortifications surrounding the old city center of Barcelona. The site of a city gate and the ruins of the city wall can still be seen adjacent to the station buildings. The station itself dates back to the nineteenth century, serving as the main terminus for international train lines entering Southern Spain. In more recent years, the station has been slowly rendered obsolete by advances in the technology of train.
Recognizing the inevitability of change, we propose to transform the existing station into a new municipal library for Barcelona. Instead of reusing the existing shed structure, we propose to replace it with a new, thickened roof that houses the library stacks and literally covers a wide range of uses and activities that will come to define a new model for a library.
Contemporary libraries are expanding beyond previous, more singular programmatic types. Beyond the storage of books and accompanying spaces for reading, more contemporary models are integrating a wider range of programs and activities into their buildings. Referencing the new library, Helsinki is conceived as an open platform housing a cinema, 3D printing labs, musical equipment, educational kitchens, etc. Envisioning as a new form of social condenser, libraries are reinventing their role in the city by incorporating many of its activities.
Our project imagines a wide range of programs organized on the vast ground floor of the station. A new roof formed from variable section vaults volumetrically delineates the various program areas. Somewhere between an open field and a striated enfilade, this accumulation of programs enables unexpected co-existence, not unlike a garden or the simultaneous events of a circus. Linear stacks of books run in three, multi-story bars along its length, housed on platforms that hover above the activities on the ground. Administrative offices, egress cores and elevators are housed in the existing bar buildings that surround the new roof structure. Outside of the enclosure, the ground plane continues east to become gardens, places of repose and an area to view the ruins. It suggests a kind of linear development that could literally continue into the future.
The new building is constructed of concrete and structural steel. Strategically placed skylights allow for natural light to illuminate the activities below. The roof surface of the new building is tectonically different from the vaulting system below, articulated by a linear structure that breaks down the monolithic mass of the roof and echoes the grain of the station that preceded it. Natural light flooding through the large voids in the roof is modulated and diffused by the variable depth of these linear elements.
Finally, our approach to the role of context embraces an idea of reconstruction coupled with transformation. The station served as a kind of latent code for directing the formal and programmatic qualities in the new building. At the same time the public space of the station has been transformed beyond what might have been accomplished with a more simple act of adaptive reuse, freeing it to become a new model for a public institution in the city.
Recognizing the inevitability of change, we propose to transform the existing station into a new municipal library for Barcelona. Instead of reusing the existing shed structure, we propose to replace it with a new, thickened roof that houses the library stacks and literally covers a wide range of uses and activities that will come to define a new model for a library.
Contemporary libraries are expanding beyond previous, more singular programmatic types. Beyond the storage of books and accompanying spaces for reading, more contemporary models are integrating a wider range of programs and activities into their buildings. Referencing the new library, Helsinki is conceived as an open platform housing a cinema, 3D printing labs, musical equipment, educational kitchens, etc. Envisioning as a new form of social condenser, libraries are reinventing their role in the city by incorporating many of its activities.
Our project imagines a wide range of programs organized on the vast ground floor of the station. A new roof formed from variable section vaults volumetrically delineates the various program areas. Somewhere between an open field and a striated enfilade, this accumulation of programs enables unexpected co-existence, not unlike a garden or the simultaneous events of a circus. Linear stacks of books run in three, multi-story bars along its length, housed on platforms that hover above the activities on the ground. Administrative offices, egress cores and elevators are housed in the existing bar buildings that surround the new roof structure. Outside of the enclosure, the ground plane continues east to become gardens, places of repose and an area to view the ruins. It suggests a kind of linear development that could literally continue into the future.
The new building is constructed of concrete and structural steel. Strategically placed skylights allow for natural light to illuminate the activities below. The roof surface of the new building is tectonically different from the vaulting system below, articulated by a linear structure that breaks down the monolithic mass of the roof and echoes the grain of the station that preceded it. Natural light flooding through the large voids in the roof is modulated and diffused by the variable depth of these linear elements.
Finally, our approach to the role of context embraces an idea of reconstruction coupled with transformation. The station served as a kind of latent code for directing the formal and programmatic qualities in the new building. At the same time the public space of the station has been transformed beyond what might have been accomplished with a more simple act of adaptive reuse, freeing it to become a new model for a public institution in the city.
In collaboration with Cho
Russell Thomsen
Russell Thomsen

